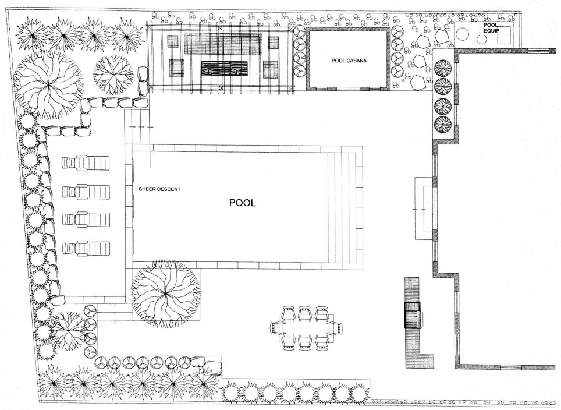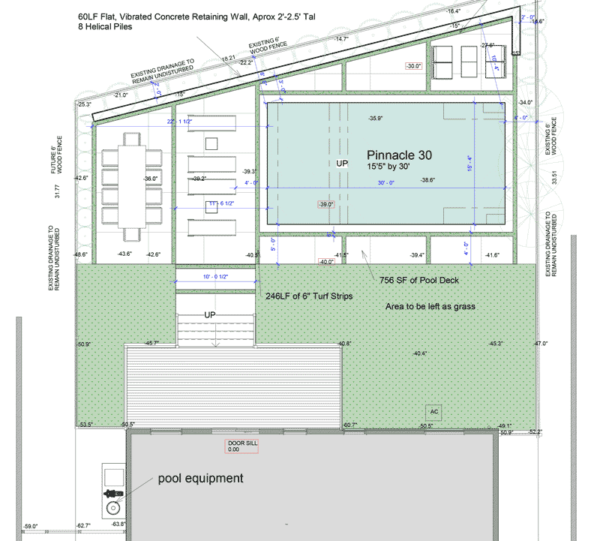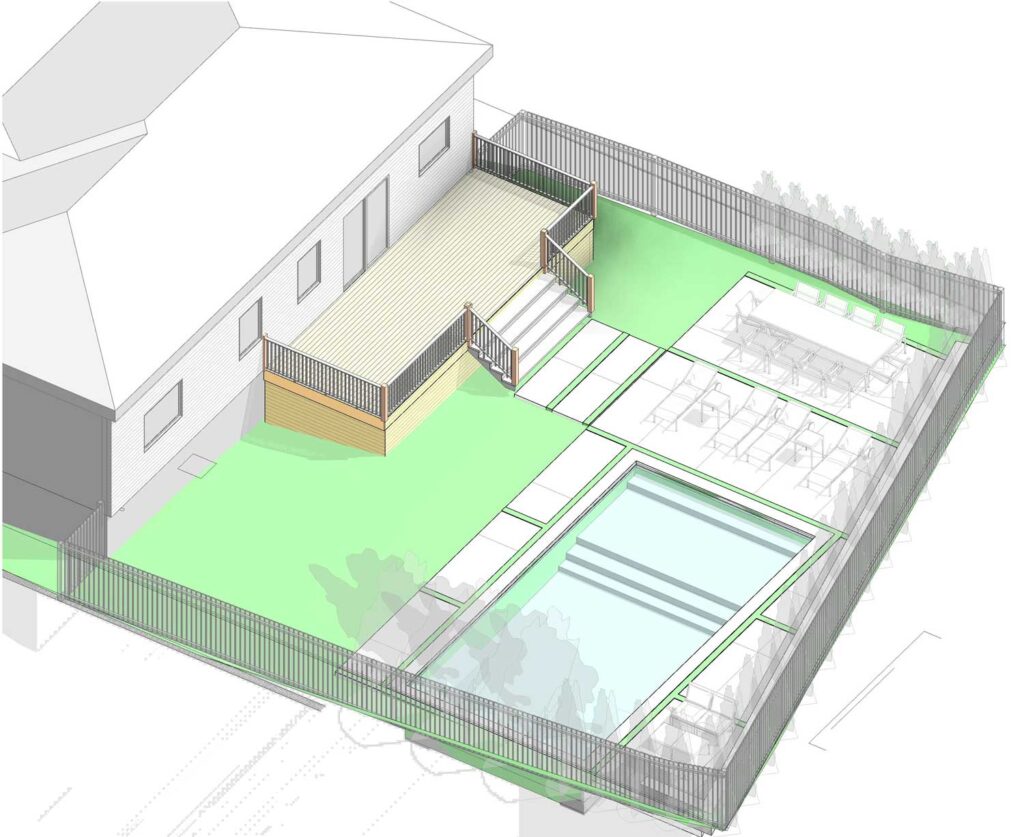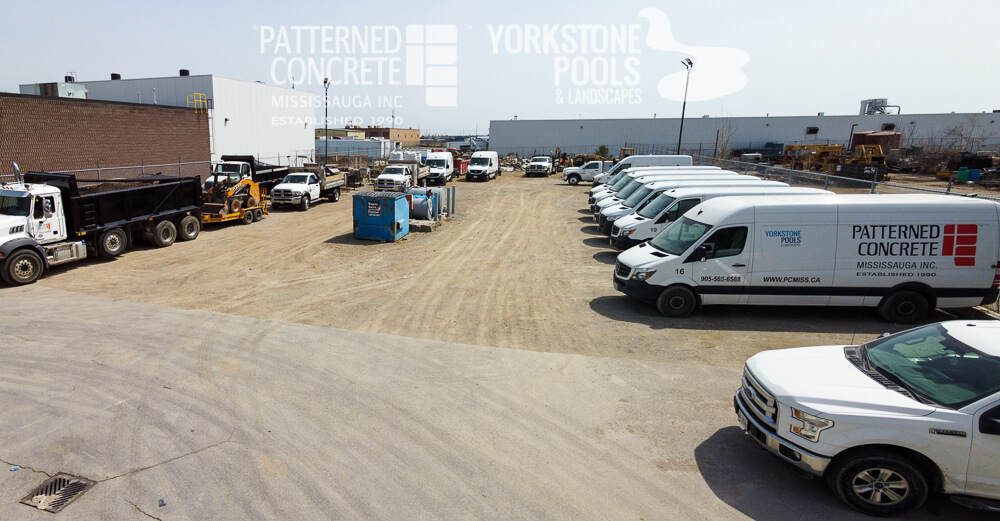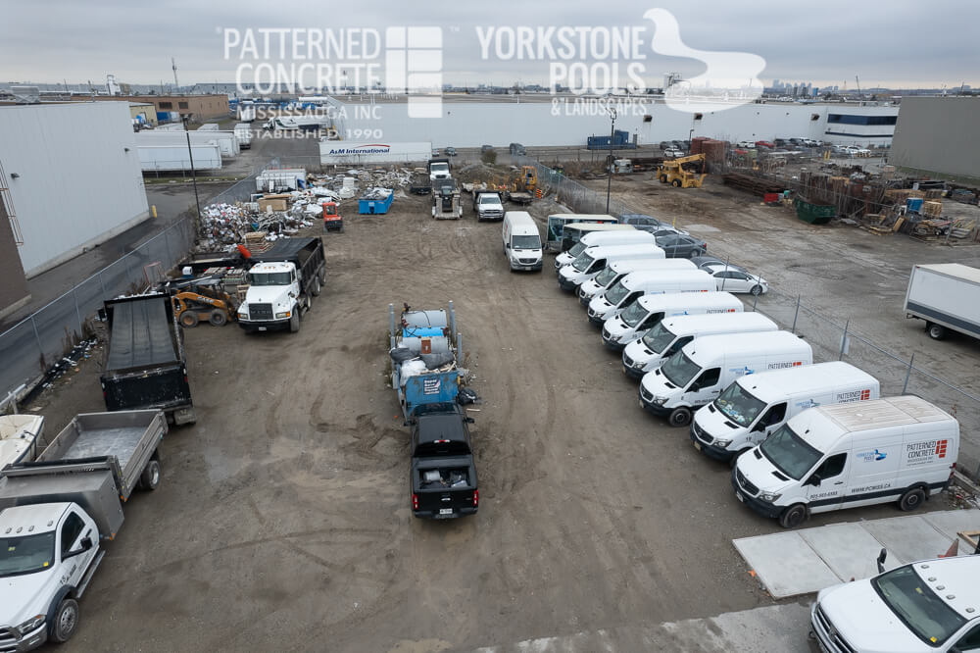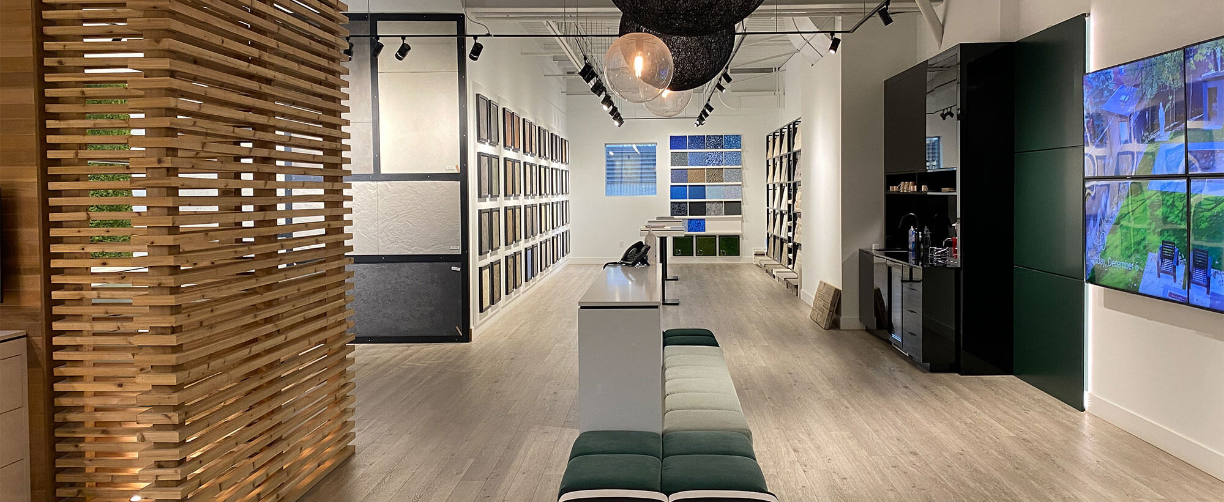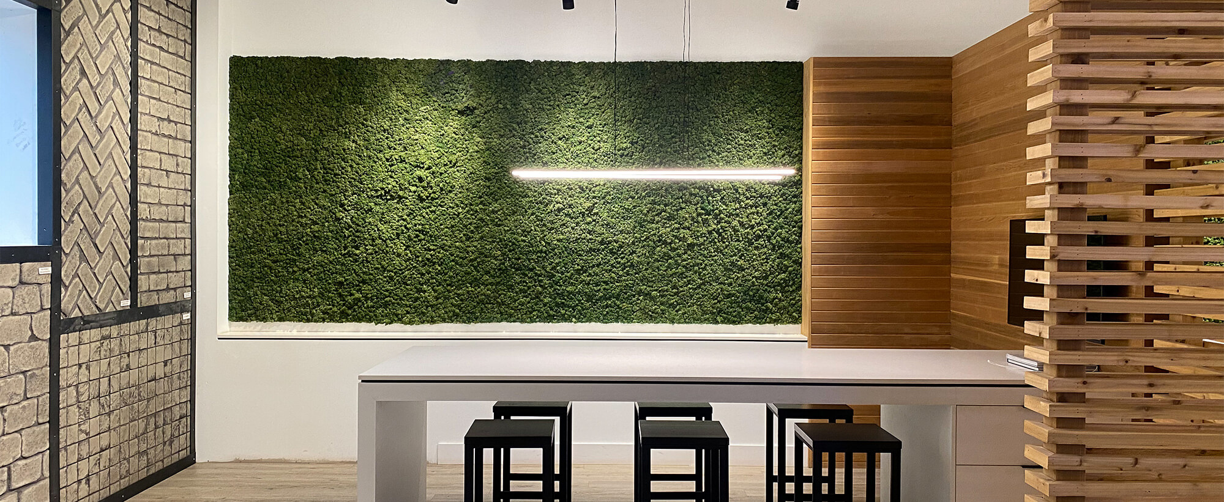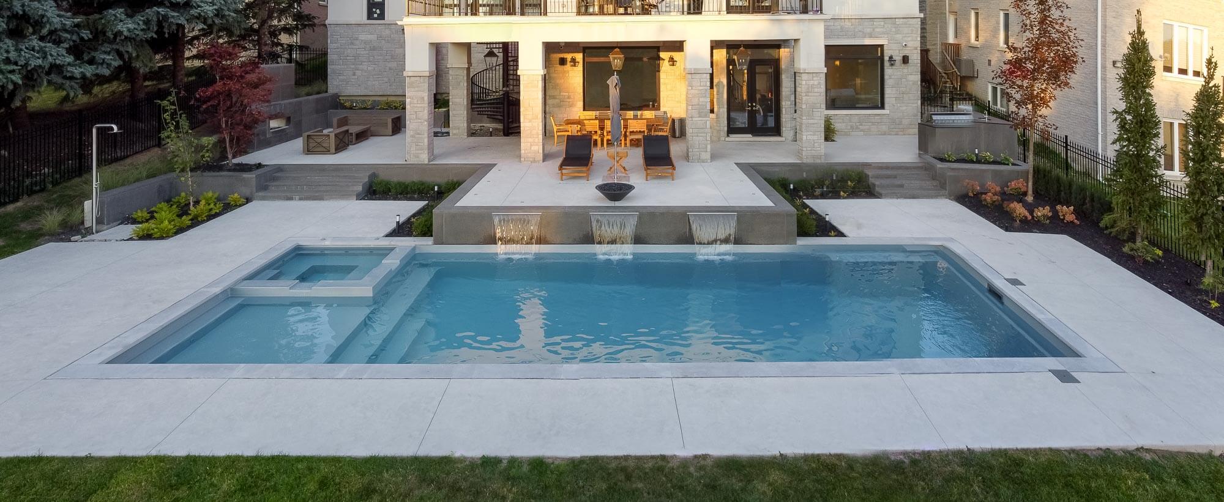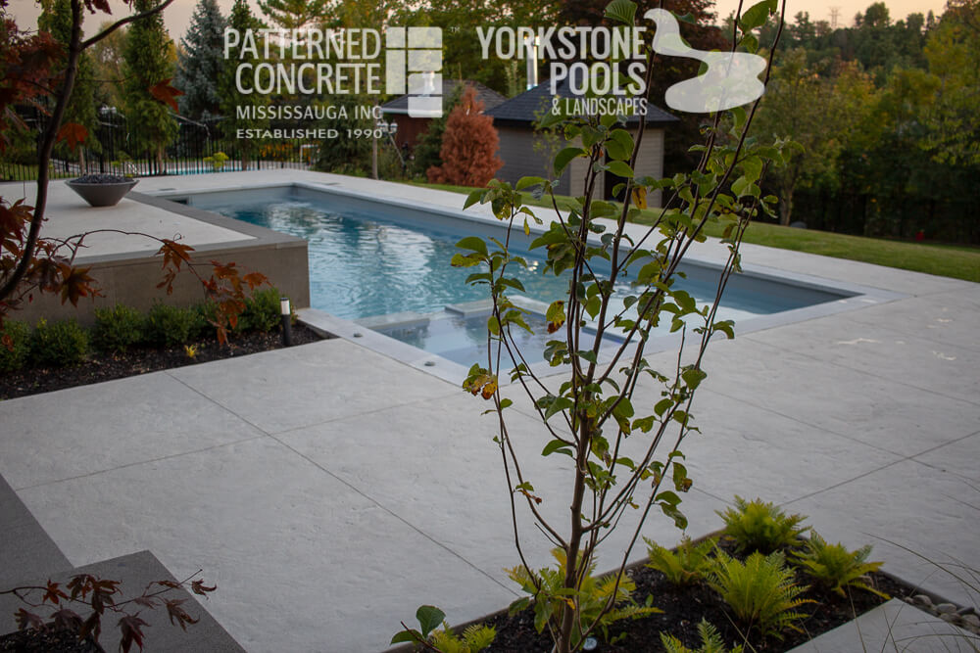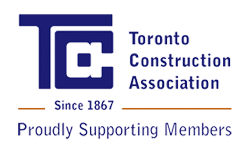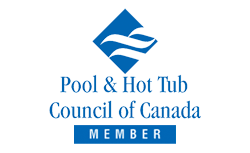During the initial phone consultation with Yorkstone Pools, a preliminary quote will be prepared based on customer requirements. Type of pool construction, size, and other hardscaping features or structures. This budget pricing is only to give an approximate idea of what the backyard will cost. If you decide to move forward, our Project Coordinator will review the site in greater detail.
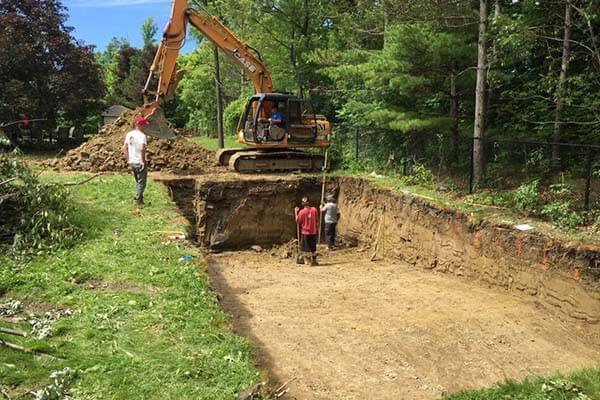
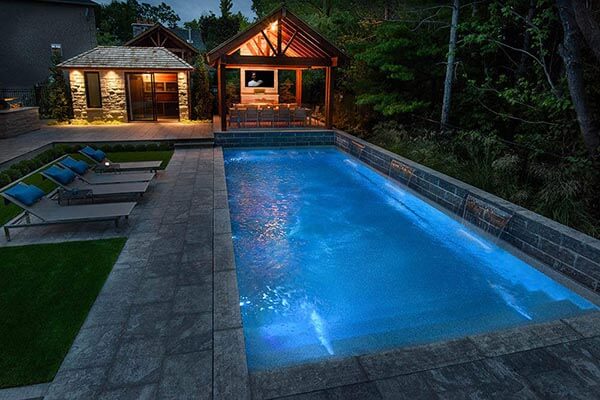
Upon deciding to move forward with Yorkstone Pool, the Design Process will begin. Our in-house Landscape Designers will prepare a Cad Architectural Design and a 2d colourized drawing showing pool, hardscaping and other possible backyard living features. Extensive hardscaping options and finishes from our design center are incorporated into the final project based on practical and aesthetic suitability. A detailed scope of work will be prepared based on customer requirements combined with professional recommendations. A meeting in our 2000SF Design Studio is scheduled to go over the quote, details, materials and finishes. Once all hardscaping is finalized, the CAD Design is converted to a complete working drawing inclusive of all dimensions, which will be used during construction.
Enhanced Design Package
For customers that are wary of signing a contract and prefer to get into a detailed design beforehand; we offer a ‘Pre-contract Enhanced Design Package’ at an additional cost. Our design team will create a to-scale base CAD drawing with elevations. Our Lead designer will reach out if required to discuss the scope, rough layout, and other items; then produce 2d coloured designs. Once a few revisions are made and a design is satisfactory, the approved plan is sent for detailed pricing based on scope, elevations, and construction access, for the specific project; and a 3d colourized drawing is made to visualize the project.
Our Design Studio
We have expanded our building to have an interior Design Studio, meant to facilitate both the design process and the material and colour selection process. Feel free to contact us for more information or to book an appointment.
Our building is located at 1754 Drew Road, Mississauga. Our facility hosts our office staff including our Design Studio on the second floor. Our facility also has an abundance of warehouse and lot space for raw materials, tools and vehicles. Each crew has their own vehicle, which allows our crews to be specialized in their specific task for your project
Softscaping adds the final touch to any project. Softscaping can be both permanent such as evergreen trees and shrubs as well as temporary, such as seasonal plants, which lend their colour and character to pathways and driveways. Planning and arrangement of these elements in an aesthetically appealing manner is the cornerstone of effective softscaping. For more information visit our Landscape Design page

